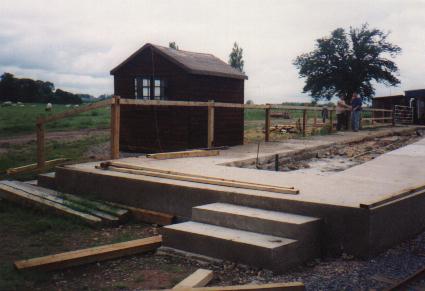
Welcome to the
Picture 33page of the
FSMR websiteThis page shows the construction in the mid 90'sof the double track platform extension.
Once the old concrete track bed was removed, the track bays were dug out and underground drainage and new high capacity treated water supply pipes installed. A new platform was constructed (right of btm pic) complete with access steps on both sides
After ballasting the track bed, the double track was laid on common sleepers
(number 2 bay is the right hand)
The new treated water feed pipe is seen between the buffer stops and it is eventually planned to install a water crane here for "straight in" operations. At present, a flexible pipe is used an empty rake of stock is sitting on the link line to the loco shed, which is way behind the camera.
The finished platforms with fencing. It should be remembered that there is further covered and open platform behind the camera, thus very long trains can be run!!
The ticket office is at the end of the terminus bays, and is situated next to the entrances. A road crossing to access the triangle and station areas for FSMR works equipment is protected by the ubiquitous "British" pattern crossing gate
Also of interest is the link line track running next to the platform 2 fence (left) which runs down the hill to eventually access the loco shed, visible in the far right of the picture
The track on the far left of the picture is the double track access road into the carriage sheds where the 18 passenger coaching stock sets are stabled.
The original car park station although double track under the canopy area (behind camera in last pic) was in practice a single platform. This was mainly due to the fact that the number 2 platform was not connected to the main line, so trains could not be run out from number 2 without a complex shunt into platform 1. Also, the track on number 2 was much shorter and ended prior to the road crossing (btm left of above picture).
As the extended track on platform 1 was encased in concrete which was in poor condition, with a very narrow platform on one side only some drastic action was required. It was therefore decided in the late 90's to rebuild the platform out side of the canopy area, in order to create two equal length platforms that could take the longest operational trains with a new extended platform for number 2. To cope with the logistics of public days, a set of in and out access steps was to be built at the terminus end for loading of both platforms and unloading of platform 2.
In order to allow direct equal access from both platforms for trains to the main line , a new point system was to be constructed at the other end of the platforms with a switched diamond crossing. This is covered on the next pic 34 sequence